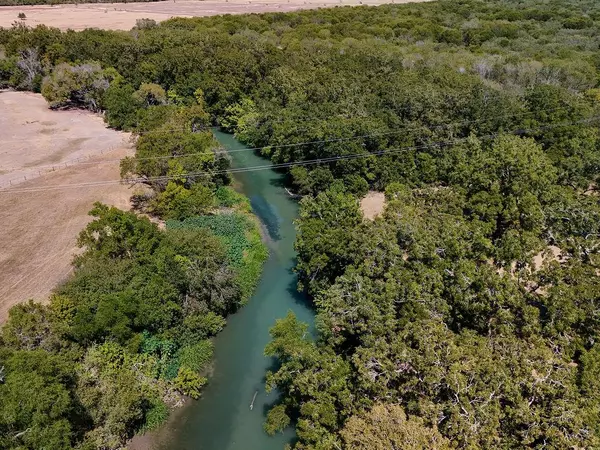5400 Gander Slough RD Kingsbury, TX 78638

UPDATED:
Key Details
Property Type Single Family Home
Sub Type Single Family Residence
Listing Status Active
Purchase Type For Sale
Square Footage 2,617 sqft
Price per Sqft $534
Subdivision H Cottle Survey
MLS Listing ID 3734532
Bedrooms 3
Full Baths 2
Half Baths 1
HOA Y/N No
Year Built 1946
Tax Year 2025
Lot Size 75.460 Acres
Acres 75.46
Property Sub-Type Single Family Residence
Source actris
Property Description
The land is perfectly suited for grazing and hay production, with multiple Tipton 85 hay fields fertilized annually and a fertile river-bottom pasture ideal for livestock or family gatherings along the water. Shady live oaks and pecan trees dot the landscape, while stock tanks and cross-fencing make managing cattle rotation simple and efficient. The property also features gravel roadways to each area and city water—rare conveniences for rural acreage of this scale.
At the front of the ranch sits a solid 2,050 sq ft home on a 3-acre homestead. With strong bones and endless potential, it could serve as a comfortable residence, a guest home, or caretaker's quarters while you craft your dream ranch retreat. Preliminary remodeling plans are available, allowing buyers to bring their own vision to life.
Mineral rights and royalties convey, enhancing the long-term investment value of this exceptional property. Easily accessible yet offering true privacy, it's an ideal blend of countryside tranquility and modern convenience—less than 45 miles from Austin, 65 miles from San Antonio, and just 30 miles to the Hill Country.
Bring your cattle, your dreams, and your love for Texas land—because opportunities like this, along the storied San Marcos River, are few and far between.
Location
State TX
County Guadalupe
Rooms
Main Level Bedrooms 3
Interior
Interior Features Built-in Features, Ceiling Fan(s), Tile Counters, Natural Woodwork, Primary Bedroom on Main, Walk-In Closet(s)
Heating Central, Fireplace(s), Forced Air, Wood Stove
Cooling Central Air, Electric
Flooring Concrete, Tile
Fireplaces Number 2
Fireplaces Type Den, Free Standing, Insert, Living Room, Wood Burning
Fireplace No
Appliance Built-In Electric Oven, Cooktop, Dishwasher, Electric Cooktop, Microwave
Exterior
Exterior Feature Lighting
Garage Spaces 2.0
Fence Cross Fenced, Fenced, Full, Gate, Livestock, Pipe
Pool None
Community Features None
Utilities Available Electricity Connected, Phone Available, Sewer Connected, Water Connected
Waterfront Description River Front
View Pasture, River, Trees/Woods
Roof Type Composition,Shingle
Porch Enclosed, Rear Porch, Screened
Total Parking Spaces 2
Building
Lot Description Farm, Interior Lot, Public Maintained Road, Rolling Slope, Trees-Large (Over 40 Ft), Trees-Medium (20 Ft - 40 Ft), Trees-Moderate
Faces Southwest
Foundation Slab
Sewer Septic Tank
Water Public
Level or Stories One
Structure Type Brick
New Construction No
Schools
Elementary Schools Leonard Shanklin
Middle Schools Gilbert Gerdes
High Schools Luling
School District Luling Isd
Others
Special Listing Condition Standard





