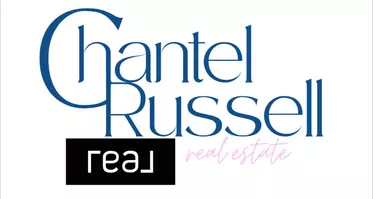19401 Wearyall Hill LN Pflugerville, TX 78660
UPDATED:
Key Details
Property Type Single Family Home
Sub Type Single Family Residence
Listing Status Active
Purchase Type For Sale
Square Footage 2,325 sqft
Price per Sqft $204
Subdivision Avalon Ph 6C
MLS Listing ID 8315894
Style 1st Floor Entry,Single level Floor Plan
Bedrooms 3
Full Baths 2
HOA Fees $123/qua
HOA Y/N Yes
Year Built 2018
Annual Tax Amount $10,134
Tax Year 2025
Lot Size 10,436 Sqft
Acres 0.2396
Property Sub-Type Single Family Residence
Source actris
Property Description
Upon entry, you'll be greeted by the high ceilings and natural light giving the space a bright and airy vibe. The flow of the floorplan makes daily living a breeze while also allowing for privacy. The media room is wired for sound and ready for those family movie nights. It can also be used as a flex space, workout room or playroom.
The kitchen is a dream for anyone who loves to cook (or even just eat). Open to both the dining area and living space, it's perfect for hosting and entertaining. Plus, the big walk-in pantry means you'll never run out of space for snacks and groceries. Want to take your meals outside? Head to the patio for some fresh air dining.
Your main bedroom is a personal retreat, with a large walk-in closet and a spacious, upgraded bathroom with plenty of room to move around. The other two bedrooms are perfect for family, friends and guests. Various art niches and plant shelves accent the home throughout.
Outside, you've got a huge yard with PLENTY of room for a pool and a shaded patio — ideal spots for your morning coffee or evening chill sessions. And if you love a little community action, Avalon features a pool, basketball court, playground, hiking trails and MORE, just waiting for you!
Come see for yourself why 19401 Wearyall Hill Lane is the perfect spot for you!
Location
State TX
County Travis
Rooms
Main Level Bedrooms 3
Interior
Interior Features Breakfast Bar, Built-in Features, Ceiling Fan(s), High Ceilings, Granite Counters, Quartz Counters, Double Vanity, Kitchen Island, Multiple Living Areas, No Interior Steps, Open Floorplan, Pantry, Primary Bedroom on Main, Recessed Lighting, Walk-In Closet(s)
Heating Central
Cooling Central Air
Flooring Carpet, Tile
Fireplace No
Appliance Dishwasher, Disposal, Exhaust Fan, Gas Range, Microwave, Oven, Stainless Steel Appliance(s), Water Heater, Water Purifier, Water Softener Owned
Exterior
Exterior Feature Gutters Full, No Exterior Steps, Pest Tubes in Walls, Private Yard
Garage Spaces 2.0
Fence Back Yard, Wood
Pool None
Community Features BBQ Pit/Grill, Business Center, Clubhouse, Cluster Mailbox, Common Grounds, Park, Picnic Area, Planned Social Activities, Playground, Pool, Sport Court(s)/Facility, Trail(s)
Utilities Available Electricity Connected, High Speed Internet, Natural Gas Connected
Waterfront Description None
View None
Roof Type Composition
Porch Covered, Front Porch, Patio
Total Parking Spaces 4
Private Pool No
Building
Lot Description Back Yard, Curbs, Few Trees, Front Yard, Landscaped, Level, Native Plants, Sprinkler - Automatic, Sprinklers In Rear, Sprinklers In Front, Sprinklers On Side, Xeriscape
Faces Southwest
Foundation Slab
Sewer Public Sewer
Water Public
Level or Stories One
Structure Type Brick,HardiPlank Type,Stone
New Construction No
Schools
Elementary Schools Riojas
Middle Schools Kelly Lane
High Schools Hendrickson
School District Pflugerville Isd
Others
HOA Fee Include Common Area Maintenance
Special Listing Condition Standard





