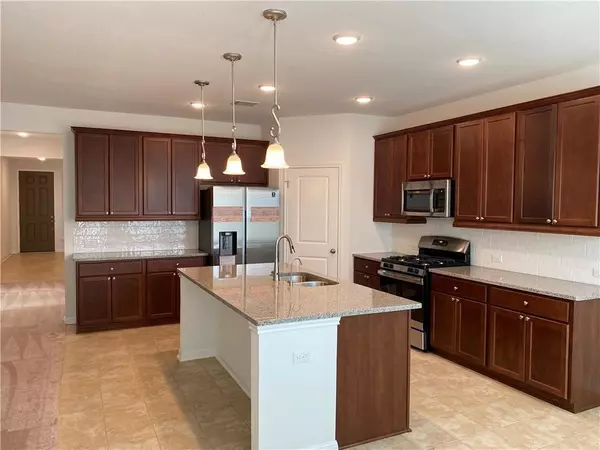3341 Charade DR Leander, TX 78641
UPDATED:
Key Details
Property Type Single Family Home
Sub Type Single Family Residence
Listing Status Active
Purchase Type For Rent
Square Footage 2,330 sqft
Subdivision Bluffview 50S
MLS Listing ID 5769725
Bedrooms 4
Full Baths 3
HOA Y/N Yes
Year Built 2021
Lot Size 6,534 Sqft
Acres 0.15
Lot Dimensions 50x130
Property Sub-Type Single Family Residence
Source actris
Property Description
**Video walk through of the house at the end in the photos section**
Taylor Morrison home with open floor plan. All granite countertops (kitchen/baths) with recessed lights throughout the house and 8ft entry door. Upgraded brushed nickle fixtures in all 3 baths. Master bedroom with ensuite bath (with double vanity, large shower area and huge walk in closet). Additionally a second bedroom with ensuite bath and a walk in closet. Covered patio with a ceiling fan and a nice sized fenced backyard.
Stainless steel appliances + stainless steel Samsung refrigerator included.
Tankless water heater
Water softener loop installed (for a future water softener)
Full (front/back) sprinkler system
2 inch cordless white faux wood blinds on all the house windows + glass door integrated blinds on the back patio door
No Smoking - in and around the house.
Landlord pays for HOA
Tenant pays for utilities (gas/electric/water etc.) and full yard maintenance.
Tenant will require to purchase a renters insurance.
Small pets (cats/dogs) allowed with a non-refundable deposit of $350 per pet
First month rent + one month (refundable) deposit due upon lease signing.
Property address: 3341 Charade Dr, Leander TX 78641
**Video walk through of the house at the end in the photos section**
Location
State TX
County Williamson
Rooms
Main Level Bedrooms 4
Interior
Interior Features Ceiling Fan(s), Eat-in Kitchen, Kitchen Island, Open Floorplan, Primary Bedroom on Main, Recessed Lighting, Walk-In Closet(s)
Heating ENERGY STAR Qualified Equipment, Natural Gas, Zoned
Cooling Ceiling Fan(s), Central Air, Electric, ENERGY STAR Qualified Equipment, Zoned
Flooring Carpet, Tile, Wood
Fireplaces Number 1
Fireplaces Type Family Room
Fireplace No
Appliance Built-In Gas Oven, Gas Cooktop, Tankless Water Heater, Water Heater
Exterior
Exterior Feature Rain Gutters
Garage Spaces 2.0
Fence Fenced, Wood
Pool None
Community Features High Speed Internet, Playground, Pool, Underground Utilities, Trail(s)
Utilities Available Cable Available, High Speed Internet, Natural Gas Connected, Sewer Available, Underground Utilities
Waterfront Description None
View None
Roof Type Shingle
Porch Covered, Front Porch, Patio
Total Parking Spaces 3
Private Pool No
Building
Lot Description Interior Lot
Faces North
Foundation Slab
Sewer Public Sewer
Water Public
Level or Stories One
Structure Type HardiPlank Type,Stone
New Construction No
Schools
Elementary Schools Rancho Sienna
Middle Schools Liberty Hill Middle
High Schools Liberty Hill
School District Liberty Hill Isd
Others
Pets Allowed Cats OK, Dogs OK, Small (< 20 lbs)
Num of Pet 2
Pets Allowed Cats OK, Dogs OK, Small (< 20 lbs)





