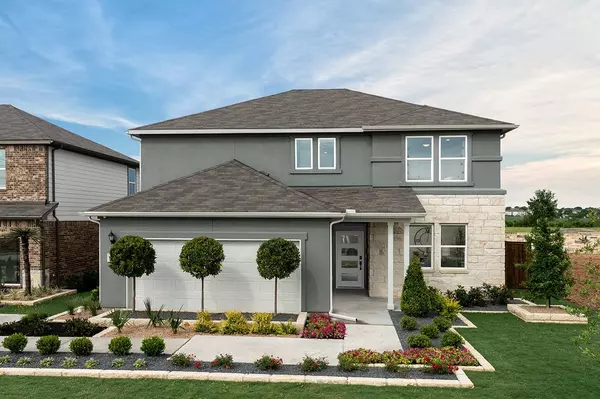1404 Carvin WAY Pflugerville, TX 78660
UPDATED:
02/21/2025 10:05 AM
Key Details
Property Type Single Family Home
Sub Type Single Family Residence
Listing Status Active
Purchase Type For Sale
Square Footage 2,172 sqft
Price per Sqft $222
Subdivision Lisso
MLS Listing ID 9506862
Bedrooms 4
Full Baths 3
HOA Fees $135/qua
HOA Y/N Yes
Originating Board actris
Year Built 2025
Tax Year 2023
Lot Size 8,481 Sqft
Acres 0.1947
Lot Dimensions 55x147
Property Sub-Type Single Family Residence
Property Description
Welcome to the Colorado, a thoughtfully designed home at Lisso! Step into the foyer, where a secondary bedroom and full bath sit just off to the right. The open-concept layout brings the gathering room, casual dining area, and kitchen together, creating a warm and inviting space. Step outside to enjoy the covered patio, perfect for relaxing. Upstairs, the private primary suite offers a spacious walk-in closet and en-suite bath. Two additional bedrooms, a full bath, and a conveniently located laundry room complete the second floor, making everyday living a breeze. Structural options added include: Upgraded front door. *Model Home Prices exclude furniture, decorative accessories, and closing costs and already include any lot premium, Seller installed options and upgrades; Buyer-selected options are no longer available. For financed buyers, lender restrictions on leasebacks for certain lenders may apply. Photos are for illustration only and do not necessarily represent actual available model home. No representation of any kind is made or implied regarding the Model Home's future value or benefits, or availability of financing for a leaseback transaction. See Model Home Purchase Agreement, Model Home Addendum, Model Home Leaseback Agreement and, if applicable Non-Realty Bill of Sale Addendum (for furniture and any other non-realty personal property sold separately in select model homes) for details. Model homes subject to prior sale.
Location
State TX
County Travis
Rooms
Main Level Bedrooms 1
Interior
Interior Features Ceiling Fan(s), Electric Dryer Hookup, Eat-in Kitchen, Kitchen Island, Open Floorplan, Walk-In Closet(s)
Heating Natural Gas, Zoned
Cooling Ceiling Fan(s), Central Air, Electric, Zoned
Flooring Carpet, Tile, Vinyl
Fireplace No
Appliance Dryer, Gas Range, Gas Oven, Refrigerator, Stainless Steel Appliance(s), Washer
Exterior
Exterior Feature Gutters Full
Garage Spaces 2.0
Fence Fenced, Privacy, Wood
Pool None
Community Features Common Grounds, Curbs, Park, Playground, Pool, Trail(s)
Utilities Available Cable Available, Electricity Connected, High Speed Internet, Natural Gas Connected, Phone Available, Sewer Connected, Water Connected
Waterfront Description None
View None
Roof Type Shingle
Porch Covered
Total Parking Spaces 2
Private Pool No
Building
Lot Description Interior Lot, Sprinkler - Automatic
Faces Northeast
Foundation Slab
Sewer Public Sewer
Water Public
Level or Stories Two
Structure Type HardiPlank Type,Stone,Stucco
New Construction Yes
Schools
Elementary Schools Pflugerville
Middle Schools Dessau
High Schools Weiss
School District Pflugerville Isd
Others
HOA Fee Include Common Area Maintenance
Special Listing Condition Standard





