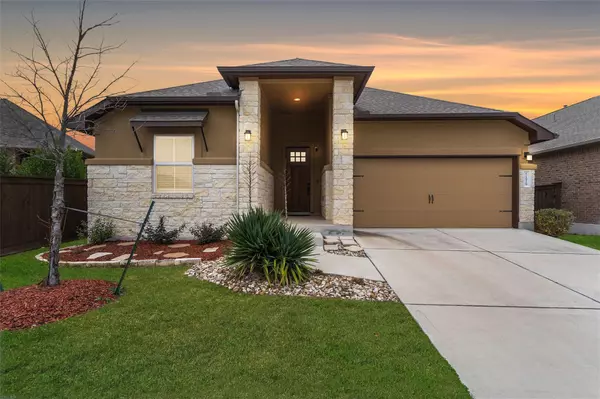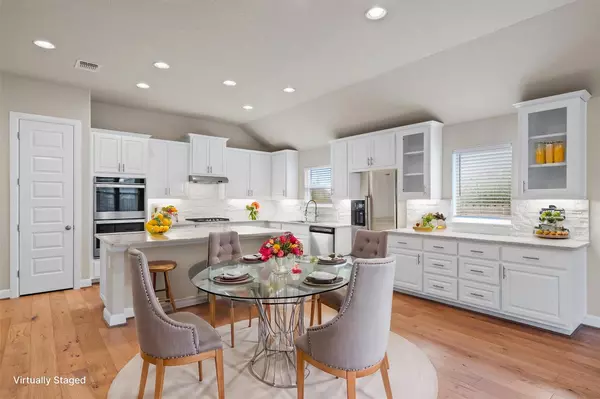1929 Running Brushy BND Leander, TX 78641
OPEN HOUSE
Sat Feb 22, 2:00pm - 4:00pm
Sun Feb 23, 2:00am - 4:00pm
UPDATED:
02/18/2025 10:02 AM
Key Details
Property Type Single Family Home
Sub Type Single Family Residence
Listing Status Active
Purchase Type For Sale
Square Footage 2,348 sqft
Price per Sqft $208
Subdivision Bryson
MLS Listing ID 1672122
Bedrooms 4
Full Baths 3
HOA Fees $270/qua
HOA Y/N Yes
Originating Board actris
Year Built 2019
Tax Year 2024
Lot Size 7,056 Sqft
Acres 0.162
Property Sub-Type Single Family Residence
Property Description
The large great room features a striking stone fireplace and flows seamlessly into the oversized kitchen, perfect for cooking and entertaining. The kitchen includes a large island, upgraded white cabinetry, Taj Mahal quartz countertops, double ovens, and a built-in dining buffet. Big windows bring in plenty of natural light, making the space feel bright and open.
The private primary suite is a relaxing retreat with a spa-like bathroom that includes a walk-in shower, dual vanities, and a spacious closet. The home also features 8-foot interior doors, adding to its open and airy feel.
Outside, the extended covered patio with a cozy fireplace is perfect for enjoying the outdoors year-round, whether you're hosting friends or just unwinding in the evening.
Bryson offers a great lifestyle with amenities like a resort-style pool, playground, park, dog park, fishing ponds, splash pad, fire pit, and scenic hiking trails. The community also has an on-site elementary school and is conveniently located near major highways, shopping, dining, entertainment, the CapMetro Rail Station, and the upcoming NorthLine development.
Don't miss this opportunity to own a fantastic home in the heart of the Texas Hill Country.
Location
State TX
County Williamson
Rooms
Main Level Bedrooms 4
Interior
Interior Features Breakfast Bar, Ceiling Fan(s), High Ceilings, Tray Ceiling(s), Quartz Counters, Crown Molding, Double Vanity, Electric Dryer Hookup, Eat-in Kitchen, Entrance Foyer, Kitchen Island, Open Floorplan, Pantry, Primary Bedroom on Main, Recessed Lighting, Walk-In Closet(s), Washer Hookup, Wired for Data, Wired for Sound, See Remarks
Heating Central
Cooling Central Air
Flooring Tile, Wood
Fireplaces Number 2
Fireplaces Type Gas Log, Living Room, Outside
Fireplace No
Appliance Built-In Electric Oven, Dishwasher, Disposal, Gas Cooktop, Double Oven, Self Cleaning Oven, Vented Exhaust Fan, Electric Water Heater, Water Softener Owned
Exterior
Exterior Feature Gutters Full, Private Yard
Garage Spaces 2.0
Fence Back Yard, Privacy, Wood
Pool None
Community Features BBQ Pit/Grill, Clubhouse, Common Grounds, Lake, Playground, Pool, Underground Utilities, Trail(s)
Utilities Available Cable Available, Electricity Connected, High Speed Internet, Natural Gas Connected, Phone Available, Sewer Connected, Underground Utilities
Waterfront Description None
View None
Roof Type Composition
Porch Covered, Front Porch, Rear Porch
Total Parking Spaces 4
Private Pool No
Building
Lot Description Back Yard, Front Yard, Sprinkler - Automatic, Sprinkler - In Rear, Sprinkler - In Front, Sprinkler - Rain Sensor, Sprinkler - Side Yard, Trees-Moderate, Trees-Small (Under 20 Ft)
Faces East
Foundation Slab
Sewer Public Sewer
Water Public
Level or Stories One
Structure Type Stone Veneer,Stucco
New Construction No
Schools
Elementary Schools North
Middle Schools Danielson
High Schools Glenn
School District Leander Isd
Others
HOA Fee Include Common Area Maintenance
Special Listing Condition Standard





