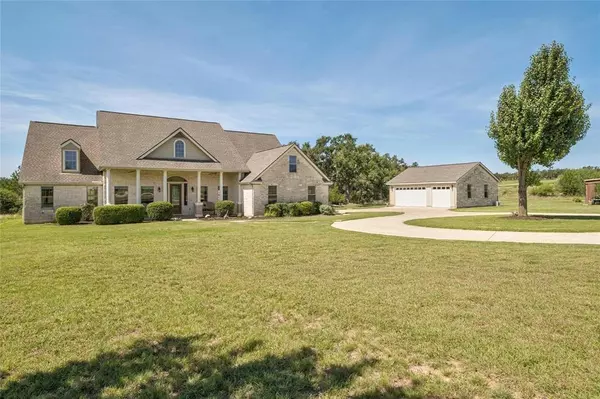201 Cattle Trail DR Dripping Springs, TX 78620
UPDATED:
02/17/2025 07:27 PM
Key Details
Property Type Single Family Home
Sub Type Single Family Residence
Listing Status Active
Purchase Type For Sale
Square Footage 2,792 sqft
Price per Sqft $607
Subdivision Dripping Spgs Ranch Ph 2
MLS Listing ID 6876732
Bedrooms 4
Full Baths 3
Half Baths 2
HOA Y/N No
Originating Board actris
Year Built 2004
Tax Year 2024
Lot Size 6.510 Acres
Acres 6.51
Lot Dimensions Metes & Bounds
Property Sub-Type Single Family Residence
Property Description
Location
State TX
County Hays
Rooms
Main Level Bedrooms 3
Interior
Interior Features Bookcases, Breakfast Bar, Built-in Features, Ceiling Fan(s), High Ceilings, Tray Ceiling(s), Chandelier, Granite Counters, Crown Molding, Double Vanity, Electric Dryer Hookup, Entrance Foyer, French Doors, Interior Steps, Multiple Dining Areas, Open Floorplan, Pantry, Primary Bedroom on Main, Recessed Lighting, Storage, Two Primary Closets, Walk-In Closet(s), Washer Hookup, Wired for Sound
Heating Central, Hot Water, Wood
Cooling Ceiling Fan(s), Central Air, Dual, Multi Units
Flooring Carpet, Wood
Fireplaces Number 1
Fireplaces Type Living Room, Raised Hearth
Fireplace No
Appliance Convection Oven, Dishwasher, Disposal, Exhaust Fan, Microwave, Free-Standing Gas Range, Self Cleaning Oven, Stainless Steel Appliance(s)
Exterior
Exterior Feature Exterior Steps, Private Entrance, Private Yard
Garage Spaces 7.0
Fence Livestock
Pool In Ground, Outdoor Pool
Community Features Controlled Access, Gated
Utilities Available Above Ground, Cable Available, Electricity Connected, High Speed Internet, Phone Available, Propane
Waterfront Description None
View Hill Country, Pasture, Pool, Rural, Trees/Woods
Roof Type Asphalt,Shingle
Porch Deck, Front Porch, Patio, Rear Porch, Side Porch
Total Parking Spaces 10
Private Pool Yes
Building
Lot Description Agricultural, Back Yard, Front Yard, Landscaped, Native Plants, Private, Private Maintained Road, Rolling Slope, Sprinkler - Automatic, Sprinkler - In Rear, Sprinkler - In Front, Sprinkler - In-ground, Sprinkler - Side Yard, Trees-Large (Over 40 Ft), Trees-Medium (20 Ft - 40 Ft)
Faces North
Foundation Slab
Sewer Holding Tank, Septic Tank
Water Private, Well
Level or Stories Two
Structure Type HardiPlank Type,Masonry – Partial,Stone
New Construction No
Schools
Elementary Schools Dripping Springs
Middle Schools Dripping Springs Middle
High Schools Dripping Springs
School District Dripping Springs Isd
Others
Special Listing Condition Standard
Virtual Tour https://www.tourfactory.com/3190852





