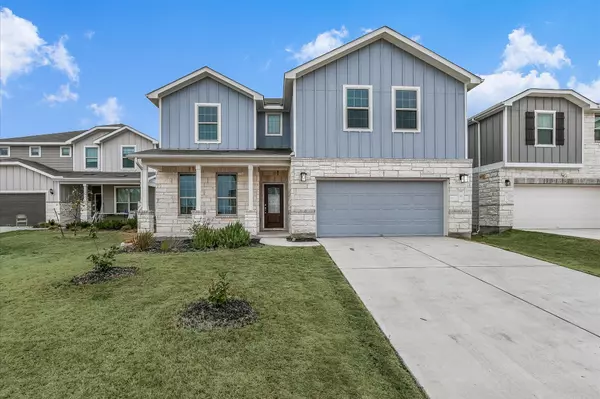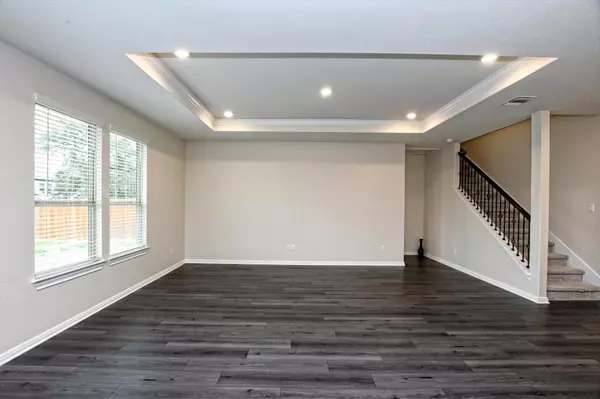3 Pacific Loon ST Leander, TX 78641
UPDATED:
02/16/2025 10:02 AM
Key Details
Property Type Single Family Home
Sub Type Single Family Residence
Listing Status Active
Purchase Type For Sale
Square Footage 2,724 sqft
Price per Sqft $165
Subdivision Summerlyn West
MLS Listing ID 8032911
Bedrooms 5
Full Baths 3
HOA Fees $45/mo
HOA Y/N Yes
Originating Board actris
Year Built 2023
Annual Tax Amount $8,757
Tax Year 2024
Lot Size 7,104 Sqft
Acres 0.1631
Property Sub-Type Single Family Residence
Property Description
Location
State TX
County Williamson
Rooms
Main Level Bedrooms 2
Interior
Interior Features Breakfast Bar, Granite Counters, Double Vanity, Electric Dryer Hookup, Interior Steps, Kitchen Island, Multiple Living Areas, Open Floorplan, Pantry, Primary Bedroom on Main, Recessed Lighting, Walk-In Closet(s), Washer Hookup
Heating Central, Electric
Cooling Central Air, Electric
Flooring Carpet, Vinyl
Fireplace No
Appliance Built-In Electric Oven, Dishwasher, Disposal, Electric Cooktop, Exhaust Fan, Microwave, Electric Water Heater
Exterior
Exterior Feature Exterior Steps, Private Yard
Garage Spaces 2.0
Fence Back Yard, Wood
Pool None
Community Features BBQ Pit/Grill, Cluster Mailbox, Common Grounds, Park, Picnic Area, Playground, Pool
Utilities Available Cable Available, Electricity Connected, Phone Available, Sewer Connected, Water Connected
Waterfront Description None
View None
Roof Type Composition
Porch Covered, Rear Porch
Total Parking Spaces 4
Private Pool No
Building
Lot Description Cul-De-Sac, Gentle Sloping, Sprinkler - Automatic, Sprinkler - In Front, Sprinkler - In-ground
Faces Southwest
Foundation Slab
Sewer Public Sewer
Water Public
Level or Stories Two
Structure Type HardiPlank Type,Stone
New Construction No
Schools
Elementary Schools North
Middle Schools Danielson
High Schools Glenn
School District Leander Isd
Others
HOA Fee Include Common Area Maintenance
Special Listing Condition Standard
Virtual Tour https://www.tourfactory.com/3188448





