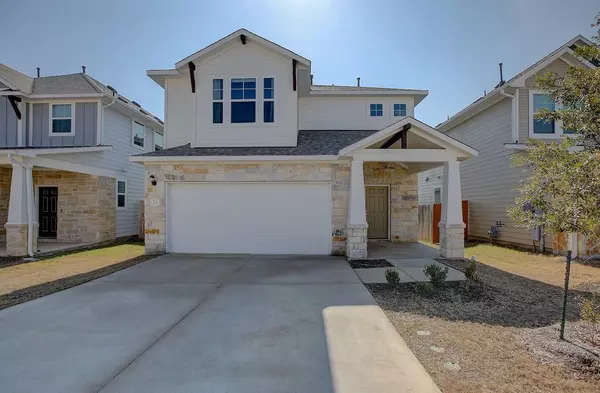73 Bent Trail LN Georgetown, TX 78628
UPDATED:
02/18/2025 02:08 PM
Key Details
Property Type Single Family Home
Sub Type Single Family Residence
Listing Status Active
Purchase Type For Sale
Square Footage 2,050 sqft
Price per Sqft $207
Subdivision Morningstar Ph 4 Sec 3
MLS Listing ID 8519468
Style 1st Floor Entry
Bedrooms 3
Full Baths 3
HOA Fees $634/ann
HOA Y/N Yes
Originating Board actris
Year Built 2022
Annual Tax Amount $10,006
Tax Year 2024
Lot Size 4,800 Sqft
Acres 0.1102
Property Sub-Type Single Family Residence
Property Description
The modern kitchen is a chef's dream, featuring gorgeous 3cm granite countertops, 42” upper cabinets, stainless steel appliances, a gas cooktop, built-in microwave, and dishwasher. Natural light pours through abundant windows, complementing the stylish luxury vinyl plank flooring downstairs. The spacious primary suite boasts a window seat, ceiling fan, and a large en suite bath with dual vanities, a walk-in shower, and a massive closet with windows. Upstairs, a cozy loft offers the perfect space for reading, gaming, or relaxing.
Enjoy year-round comfort with double-pane windows, gas heating, a water softener loop, and an automatic in-ground irrigation system. The rear-covered patio and fully fenced backyard create a wonderful outdoor retreat. Nestled in the acclaimed Liberty Hill ISD, Morningstar offers fantastic amenities, including pools, parks, trails, and a community center. Conveniently located near TX-29 and Ronald Reagan Blvd, this home provides easy access to shopping, dining, and major employers. Don't miss this incredible opportunity to own a nearly new home in one of Georgetown's most desirable neighborhoods!
Location
State TX
County Williamson
Interior
Interior Features Breakfast Bar, High Ceilings, Granite Counters, Double Vanity, Eat-in Kitchen, Entrance Foyer, Interior Steps, Kitchen Island, Multiple Dining Areas, Multiple Living Areas, Open Floorplan, Pantry, Walk-In Closet(s)
Heating Central
Cooling Ceiling Fan(s), Central Air, Electric
Flooring Carpet, Vinyl
Fireplace No
Appliance Disposal, Gas Range, Microwave, Plumbed For Ice Maker, Stainless Steel Appliance(s), Water Heater
Exterior
Exterior Feature Private Yard
Garage Spaces 2.0
Fence Back Yard, Fenced, Privacy, Wrought Iron
Pool None
Community Features Dog Park, Park, Pet Amenities, Picnic Area, Sidewalks, Street Lights, Suburban, Trail(s)
Utilities Available Electricity Connected, Natural Gas Connected, Sewer Connected, Underground Utilities, Water Connected
Waterfront Description See Remarks
View Park/Greenbelt, See Remarks
Roof Type Composition,Shingle
Porch Rear Porch
Total Parking Spaces 4
Private Pool No
Building
Lot Description Back Yard, Cleared, Few Trees, Front Yard, Interior Lot, Level, Trees-Sparse, Views
Faces North
Foundation Slab
Sewer MUD
Water MUD
Level or Stories Two
Structure Type HardiPlank Type,Masonry – Partial
New Construction No
Schools
Elementary Schools Santa Rita
Middle Schools Santa Rita Middle
High Schools Liberty Hill
School District Liberty Hill Isd
Others
HOA Fee Include Common Area Maintenance,Insurance,Maintenance Grounds
Special Listing Condition Standard
Virtual Tour https://www.propertypanorama.com/instaview-tour/aus/8519468





