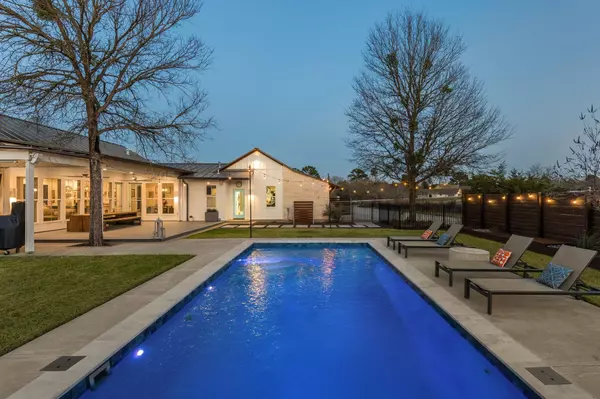220 Estate ROW Cedar Creek, TX 78612
UPDATED:
02/18/2025 02:10 PM
Key Details
Property Type Single Family Home
Sub Type Single Family Residence
Listing Status Active
Purchase Type For Sale
Square Footage 2,739 sqft
Price per Sqft $328
Subdivision The Forest At Colorado Crossin
MLS Listing ID 4858533
Bedrooms 4
Full Baths 3
Half Baths 1
HOA Fees $350/ann
HOA Y/N Yes
Originating Board actris
Year Built 2013
Annual Tax Amount $10,634
Tax Year 2024
Lot Size 2.115 Acres
Acres 2.115
Property Sub-Type Single Family Residence
Property Description
Inside, hardwood floors flow through the main living areas, while the chef's kitchen impresses with a large center island, commercial range, butler's pantry, and dry bar—ideal for entertaining. A durable metal roof adds both style and longevity.
Step outside to your private oasis, complete with a large pool, outdoor kitchen, covered dining and lounge areas, and a cozy fire pit—perfect for year-round enjoyment.
Located just 15 minutes from Tesla and Austin-Bergstrom International Airport and 13.5 miles from the Circuit of the Americas F1 RaceTrack, this home offers peaceful country living with easy access to city conveniences and world-class entertainment.
A rare find—don't miss this incredible opportunity!
Location
State TX
County Bastrop
Rooms
Main Level Bedrooms 4
Interior
Interior Features Breakfast Bar, Built-in Features, Ceiling Fan(s), High Ceilings, Stone Counters, Double Vanity, Kitchen Island, No Interior Steps, Open Floorplan, Pantry, Primary Bedroom on Main, Recessed Lighting, Two Primary Closets, Walk-In Closet(s)
Heating Central
Cooling Central Air
Flooring Carpet, Wood
Fireplaces Number 1
Fireplaces Type Family Room
Fireplace No
Appliance Built-In Gas Range, Built-In Oven(s), Dishwasher, Disposal, Microwave, RNGHD
Exterior
Exterior Feature Gas Grill, Gutters Partial, Lighting
Garage Spaces 2.0
Fence Back Yard, Wood, Wrought Iron
Pool Fiberglass, Filtered, In Ground, Outdoor Pool, Waterfall
Community Features Cluster Mailbox, Common Grounds
Utilities Available Electricity Connected, Phone Available, Propane, Water Connected
Waterfront Description None
View Trees/Woods
Roof Type Metal
Porch Covered, Deck, Patio
Total Parking Spaces 6
Private Pool Yes
Building
Lot Description Front Yard, Gentle Sloping, Interior Lot, Landscaped, Private Maintained Road, Sprinkler - In-ground, Trees-Medium (20 Ft - 40 Ft), Trees-Small (Under 20 Ft)
Faces East
Foundation Slab
Sewer Septic Tank
Water Public
Level or Stories One
Structure Type HardiPlank Type,Stone
New Construction No
Schools
Elementary Schools Bluebonnet (Bastrop Isd)
Middle Schools Cedar Creek
High Schools Cedar Creek
School District Bastrop Isd
Others
HOA Fee Include Common Area Maintenance
Special Listing Condition Standard
Virtual Tour https://listings.signaturestyleimagery.com/sites/220-estate-row-cedar-creek-tx-78612-13936076/branded





