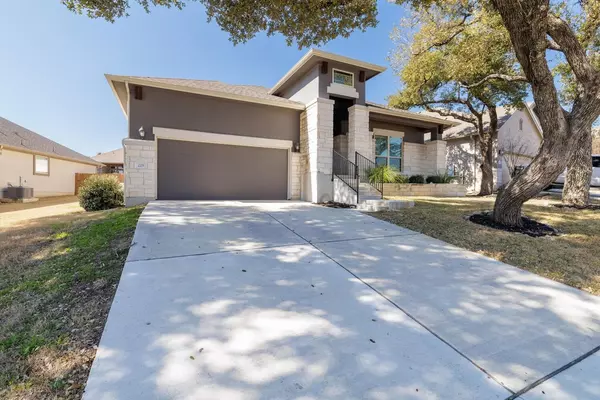225 Cross Mountain TRL Georgetown, TX 78628
UPDATED:
02/13/2025 04:57 PM
Key Details
Property Type Single Family Home
Sub Type Single Family Residence
Listing Status Active
Purchase Type For Sale
Square Footage 2,433 sqft
Price per Sqft $219
Subdivision Water Oak North Sec 2
MLS Listing ID 6465314
Bedrooms 3
Full Baths 2
Half Baths 1
HOA Fees $160/qua
HOA Y/N Yes
Originating Board actris
Year Built 2018
Annual Tax Amount $12,658
Tax Year 2024
Lot Size 8,041 Sqft
Acres 0.1846
Property Sub-Type Single Family Residence
Property Description
Don't miss your chance to experience this incredible home.
Location
State TX
County Williamson
Rooms
Main Level Bedrooms 3
Interior
Interior Features Breakfast Bar, Ceiling Fan(s), Coffered Ceiling(s), High Ceilings, Granite Counters, Crown Molding, Double Vanity, French Doors, Kitchen Island, No Interior Steps, Open Floorplan, Pantry, Primary Bedroom on Main, Recessed Lighting, Soaking Tub, Walk-In Closet(s), Washer Hookup
Heating Central, Propane
Cooling Ceiling Fan(s), Central Air, Ductless, See Remarks
Flooring Carpet, Tile
Fireplaces Number 1
Fireplaces Type Gas Log, Living Room
Fireplace No
Appliance Built-In Oven(s), Dishwasher, Disposal, Exhaust Fan, Gas Cooktop, Microwave, RNGHD, Stainless Steel Appliance(s), Water Softener Owned
Exterior
Exterior Feature Gutters Full, Private Yard
Garage Spaces 2.0
Fence Back Yard, Fenced, Wood
Pool None
Community Features Clubhouse, Dog Park, Park, Pool, Trail(s)
Utilities Available Electricity Available, Propane, Sewer Available, Water Available, See Remarks
Waterfront Description None
View None
Roof Type Composition,Shingle
Porch Covered, Patio
Total Parking Spaces 2
Private Pool No
Building
Lot Description Back Yard, Front Yard, Landscaped, Sprinkler - Automatic, Trees-Medium (20 Ft - 40 Ft)
Faces East
Foundation Slab
Sewer MUD
Water MUD
Level or Stories One
Structure Type Stone,Stucco
New Construction No
Schools
Elementary Schools Wolf Ranch Elementary
Middle Schools James Tippit
High Schools East View
School District Georgetown Isd
Others
HOA Fee Include Common Area Maintenance
Special Listing Condition Standard
Virtual Tour https://225crossmountaintrail.com/?a=1&pws=1





