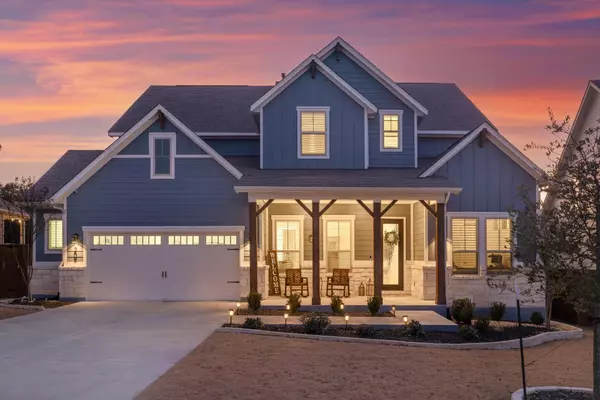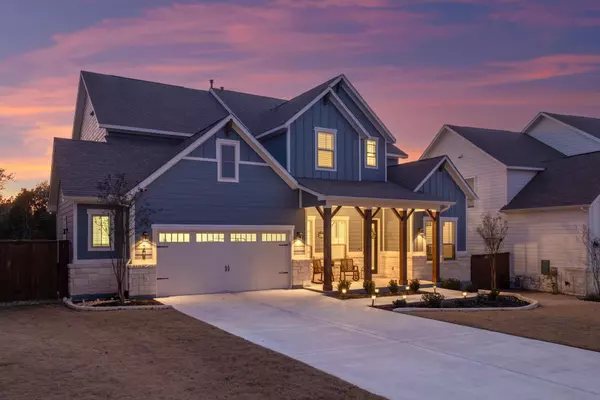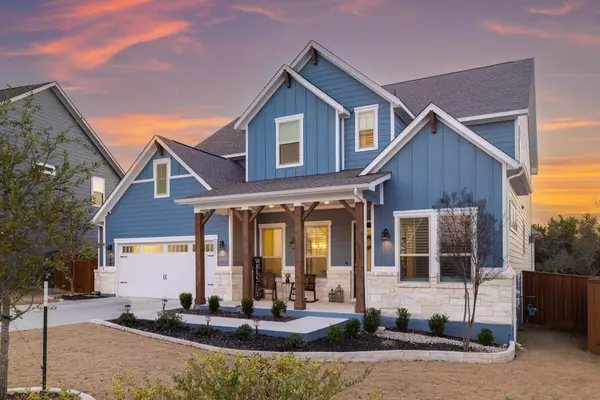208 Crescent Moon CT Dripping Springs, TX 78620
OPEN HOUSE
Sat Feb 15, 11:00am - 2:00pm
Sun Feb 16, 11:00am - 2:00pm
UPDATED:
02/13/2025 02:57 PM
Key Details
Property Type Single Family Home
Sub Type Single Family Residence
Listing Status Active
Purchase Type For Sale
Square Footage 3,213 sqft
Price per Sqft $245
Subdivision Headwaters At Barton Creek Ph 5 Sec 2
MLS Listing ID 5949019
Bedrooms 4
Full Baths 3
Half Baths 1
HOA Fees $459/qua
HOA Y/N Yes
Originating Board actris
Year Built 2023
Annual Tax Amount $19,852
Tax Year 2024
Lot Size 8,668 Sqft
Acres 0.199
Property Sub-Type Single Family Residence
Property Description
Location
State TX
County Hays
Rooms
Main Level Bedrooms 1
Interior
Interior Features Two Primary Baths, Breakfast Bar, Built-in Features, Ceiling Fan(s), High Ceilings, Tray Ceiling(s), Granite Counters, Eat-in Kitchen, French Doors, Kitchen Island, Open Floorplan, Pantry, Primary Bedroom on Main, Soaking Tub, Walk-In Closet(s)
Heating Central
Cooling Ceiling Fan(s), Central Air
Flooring Carpet, Tile
Fireplaces Number 1
Fireplaces Type Gas, Glass Doors
Fireplace No
Appliance Gas Cooktop, Refrigerator, Electric Water Heater, Tankless Water Heater, Water Purifier, Water Softener
Exterior
Exterior Feature Electric Car Plug-in
Garage Spaces 3.0
Fence Gate, Privacy, Wood, Wrought Iron
Pool None
Community Features Clubhouse, Fitness Center, Park, Picnic Area, Playground, Pool, Trail(s)
Utilities Available Underground Utilities
Waterfront Description None
View Park/Greenbelt
Roof Type Composition,Shingle
Porch Covered, Patio
Total Parking Spaces 5
Private Pool No
Building
Lot Description Back to Park/Greenbelt, Few Trees, Sprinkler - In-ground, See Remarks
Faces East
Foundation Slab
Sewer Public Sewer
Water Public
Level or Stories Two
Structure Type Cement Siding,Stone Veneer
New Construction No
Schools
Elementary Schools Dripping Springs
Middle Schools Dripping Springs Middle
High Schools Dripping Springs
School District Dripping Springs Isd
Others
HOA Fee Include Common Area Maintenance
Special Listing Condition Standard





