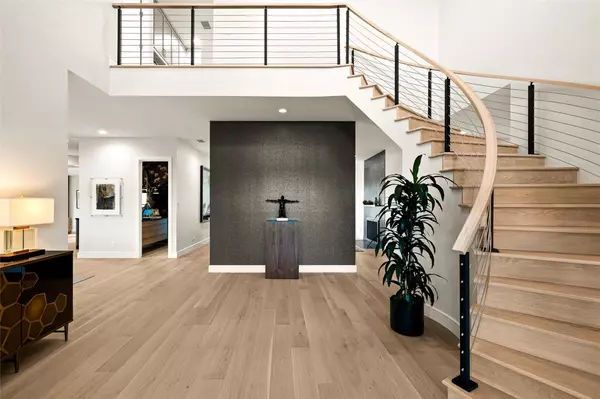3301 Barton Creek BLVD Austin, TX 78735
UPDATED:
02/13/2025 10:02 AM
Key Details
Property Type Single Family Home
Sub Type Single Family Residence
Listing Status Active
Purchase Type For Sale
Square Footage 5,170 sqft
Price per Sqft $705
Subdivision The Estates Of Barton Creek
MLS Listing ID 5926675
Bedrooms 4
Full Baths 4
Half Baths 1
HOA Fees $575/ann
HOA Y/N Yes
Originating Board actris
Year Built 1991
Tax Year 2024
Lot Size 1.577 Acres
Acres 1.577
Property Sub-Type Single Family Residence
Property Description
Location
State TX
County Travis
Rooms
Main Level Bedrooms 2
Interior
Interior Features Bar, Bookcases, Breakfast Bar, High Ceilings, Chandelier, Double Vanity, Electric Dryer Hookup, Entrance Foyer, Interior Steps, Kitchen Island, Multiple Dining Areas, Multiple Living Areas, Pantry, Primary Bedroom on Main, Recessed Lighting, Smart Home, Smart Thermostat, Soaking Tub, Storage, Walk-In Closet(s), Washer Hookup, Wet Bar, Wired for Sound
Heating Central, Fireplace(s), Natural Gas
Cooling Central Air, Electric, Multi Units
Flooring Carpet, Tile, Wood
Fireplaces Number 2
Fireplaces Type Family Room, Gas Log, Living Room
Fireplace No
Appliance Bar Fridge, Built-In Electric Oven, Built-In Oven(s), Built-In Refrigerator, Convection Oven, Dishwasher, Exhaust Fan, Gas Cooktop, Ice Maker, Microwave, Double Oven, Stainless Steel Appliance(s), Electric Water Heater, Tankless Water Heater, Water Softener Owned, Wine Refrigerator
Exterior
Exterior Feature Balcony, Gutters Full, Lighting, No Exterior Steps, Outdoor Grill, Private Yard
Garage Spaces 3.0
Fence Fenced, Wrought Iron
Pool Heated, In Ground, Pool/Spa Combo, Waterfall
Community Features Clubhouse, Common Grounds, Gated, Golf, Pool, Tennis Court(s), Trail(s)
Utilities Available Electricity Connected, Natural Gas Connected, Sewer Connected, Underground Utilities, Water Available
Waterfront Description None
View Trees/Woods
Roof Type Asphalt,Shingle
Porch Covered, Patio
Total Parking Spaces 12
Private Pool Yes
Building
Lot Description Back Yard, Corner Lot, Front Yard, Landscaped, Sprinkler - Automatic, Sprinkler - In-ground, Trees-Large (Over 40 Ft), Many Trees
Faces North
Foundation Slab
Sewer Septic Tank
Water Private
Level or Stories Two
Structure Type Brick,Masonry – All Sides
New Construction No
Schools
Elementary Schools Oak Hill
Middle Schools O Henry
High Schools Austin
School District Austin Isd
Others
HOA Fee Include Common Area Maintenance,Insurance
Special Listing Condition Standard





