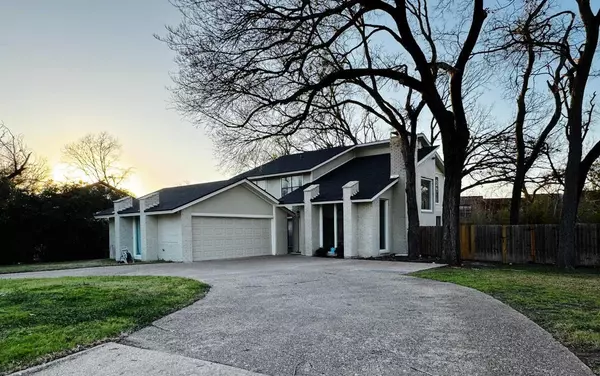4122 Antelope TRL Temple, TX 76504
UPDATED:
02/13/2025 10:03 AM
Key Details
Property Type Single Family Home
Sub Type Single Family Residence
Listing Status Active
Purchase Type For Sale
Square Footage 2,398 sqft
Price per Sqft $160
Subdivision Western Hills 5Th Ext
MLS Listing ID 8869842
Bedrooms 3
Full Baths 2
Half Baths 1
HOA Y/N No
Originating Board actris
Year Built 1979
Annual Tax Amount $6,814
Tax Year 2024
Lot Size 0.328 Acres
Acres 0.3283
Property Sub-Type Single Family Residence
Property Description
Location
State TX
County Bell
Interior
Interior Features Bookcases, Ceiling Fan(s), High Ceilings, Crown Molding, Double Vanity, Electric Dryer Hookup, Kitchen Island, Open Floorplan, Pantry, Walk-In Closet(s)
Heating Central, Electric
Cooling Central Air, Dual
Flooring Vinyl
Fireplaces Number 1
Fireplaces Type Great Room, Stone
Fireplace No
Appliance Convection Oven, Dishwasher, ENERGY STAR Qualified Water Heater, Microwave, Range, Refrigerator, Stainless Steel Appliance(s)
Exterior
Exterior Feature Dog Run, Private Yard
Garage Spaces 2.0
Fence Chain Link, Fenced, Privacy, Wood
Pool None
Community Features Curbs, Dog Park, Trash Pickup - Door to Door, Trail(s)
Utilities Available Cable Available, Electricity Connected, High Speed Internet
Waterfront Description Creek
View Creek/Stream, Trees/Woods
Roof Type Asphalt
Porch Deck, Enclosed, Patio, Rear Porch, Side Porch
Total Parking Spaces 10
Private Pool No
Building
Lot Description Trees-Large (Over 40 Ft)
Faces South
Foundation Slab
Sewer Public Sewer
Water Public
Level or Stories Two
Structure Type Brick
New Construction No
Schools
Elementary Schools Western Hills
Middle Schools Bonham
High Schools Temple
School District Temple Isd
Others
Special Listing Condition Standard





