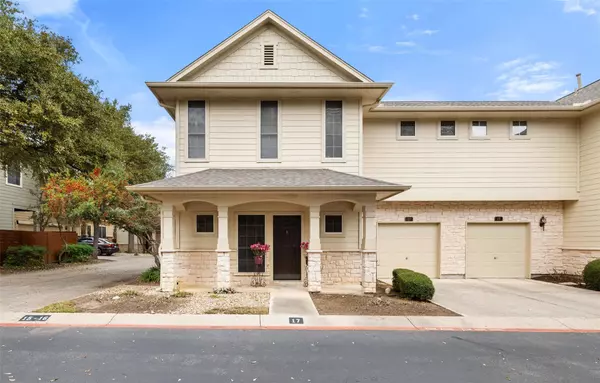11000 Anderson Mill RD #17 Austin, TX 78750
UPDATED:
02/13/2025 10:02 AM
Key Details
Property Type Condo
Sub Type Condominium
Listing Status Active
Purchase Type For Sale
Square Footage 1,379 sqft
Price per Sqft $235
Subdivision Courtyard Homes At Anderson Oaks Condo Ph 03
MLS Listing ID 8429960
Style 1st Floor Entry,End Unit
Bedrooms 3
Full Baths 2
Half Baths 1
HOA Fees $450/mo
HOA Y/N Yes
Originating Board actris
Year Built 2002
Tax Year 2024
Property Sub-Type Condominium
Property Description
Step inside to discover an inviting, light-filled open floor plan where a cozy fireplace in the main living area adds warmth and charm—ideal for both relaxation and entertaining.
The kitchen boasts custom cherry wood cabinetry and sleek granite countertops, creating a stylish and functional space. A thoughtfully designed custom office nook enhances the home's versatility, making it perfect for remote work or study. The spacious primary suite serves as a serene retreat, featuring dual walk-in closets, a luxurious jetted tub, a double-vanity bath, and a separate shower.
Outdoor living is just as inviting, with a stone-finish back patio and a sprinkler system, offering a peaceful oasis for morning coffee or evening unwinding. The deep one-car garage provides ample storage for added convenience.
Enjoy exceptional community amenities, including a sparkling pool, a relaxing hot tub, a well-equipped fitness center, and a stylish clubhouse, all set amidst lush, shaded grounds. The HOA covers roof and fire damage (reducing home insurance costs), exterior maintenance, fencing, trash and recycling services, gutter cleaning, driveway and road maintenance, and front yard landscaping and sprinklers—ensuring a stress-free, low-maintenance lifestyle.
Ideally located just minutes from Lakeline Mall, H-E-B, The Domain, Q2 Stadium, Apple Campus, Dell Children's Medical Center, and the new Texas Children's Hospital, this home offers unrivaled convenience. With easy access to major highways (183, 45, and Mopac), commuting is effortless.
Experience the best of privacy, luxury, and prime location in this meticulously maintained home—your perfect oasis in Northwest Austin!
Location
State TX
County Williamson
Interior
Interior Features Breakfast Bar, Built-in Features, Ceiling Fan(s), Granite Counters, Crown Molding, Double Vanity, Interior Steps, Open Floorplan, Pantry, Recessed Lighting, Two Primary Closets, Walk-In Closet(s)
Heating Central, Natural Gas
Cooling Central Air
Flooring Carpet, Laminate, Linoleum, Tile
Fireplaces Number 1
Fireplaces Type Family Room, Gas Log
Fireplace No
Appliance Dishwasher, Disposal, Dryer, Gas Cooktop, Microwave, Oven, Free-Standing Range, Refrigerator, Self Cleaning Oven, Water Heater
Exterior
Exterior Feature Gutters Partial, Private Yard
Garage Spaces 1.0
Fence Fenced, Wood
Pool None
Community Features Cluster Mailbox, Common Grounds, Curbs
Utilities Available Electricity Connected, Natural Gas Connected, Underground Utilities
Waterfront Description None
View None
Roof Type Composition
Porch Covered, Patio
Total Parking Spaces 1
Private Pool No
Building
Lot Description Curbs, Level, Public Maintained Road, Sprinkler - Automatic, Sprinkler - In Front
Faces East
Foundation Slab
Sewer See Remarks
Water See Remarks
Level or Stories Two
Structure Type HardiPlank Type,Masonry – All Sides,Stone Veneer
New Construction No
Schools
Elementary Schools Purple Sage
Middle Schools Noel Grisham
High Schools Westwood
School District Round Rock Isd
Others
HOA Fee Include Common Area Maintenance,Insurance,Maintenance Structure
Special Listing Condition Standard
Virtual Tour https://sites.frankgarnica.com/11000andersonmillroad17





