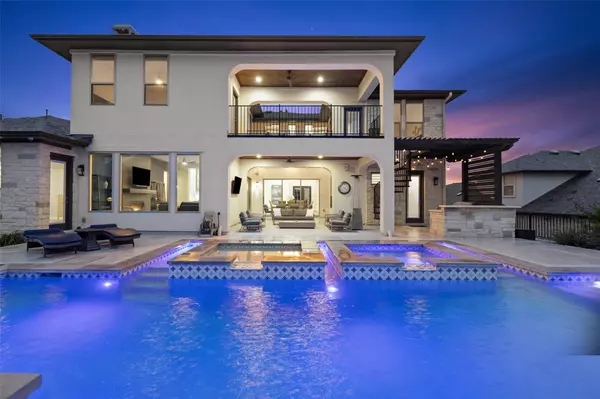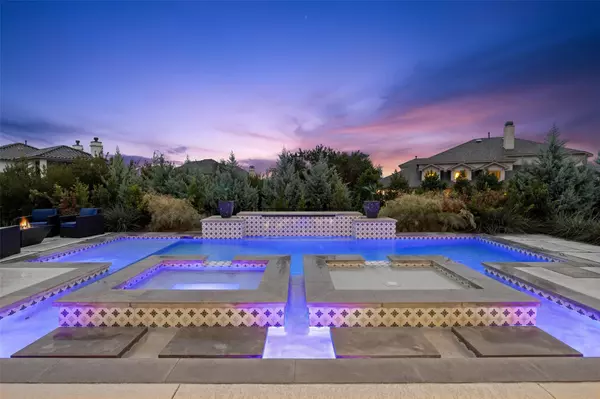403 Prosecco PL Austin, TX 78738
OPEN HOUSE
Sat Feb 15, 1:00pm - 3:00pm
UPDATED:
02/12/2025 11:02 PM
Key Details
Property Type Single Family Home
Sub Type Single Family Residence
Listing Status Active
Purchase Type For Sale
Square Footage 4,398 sqft
Price per Sqft $409
Subdivision Lakeway Highlands Ph 1 Sec 7B
MLS Listing ID 2437384
Bedrooms 5
Full Baths 5
Half Baths 1
HOA Fees $850
HOA Y/N Yes
Originating Board actris
Year Built 2018
Annual Tax Amount $25,411
Tax Year 2024
Lot Size 0.318 Acres
Acres 0.3177
Property Sub-Type Single Family Residence
Property Description
Step inside to discover a thoughtfully designed interior featuring an open-concept living area that is perfect for entertaining. The kitchen is a culinary dream, equipped with a gas cooktop, double oven, microwave, dishwasher, wine fridge, ice maker and built in refrigerator with large waterfall quartz countertop.
The primary suite is a true retreat with access to the outdoors, complete with a luxurious en-suite bathroom. Each additional bedroom offers its own unique charm and en-suite bathroom, ensuring privacy and comfort for all. Step out onto the upstairs balcony to enjoy a peaceful moment and take in the surrounding views. Large secondary living room upstairs with sound surround and dry bar.
For those who love to entertain outdoors, the property boasts an impressive pool and spa, perfect for enjoying the Texas sunshine. The barbecue area and private outdoor space provide ideal settings for gatherings and relaxation. Golf enthusiasts will appreciate the putting green, while the abundance of landscaping creates a serene and private atmosphere.
Don't miss the opportunity to own a slice of paradise at 403 Prosecco Place. Contact us today to schedule a viewing and experience the exceptional lifestyle this home offers!
Location
State TX
County Travis
Rooms
Main Level Bedrooms 2
Interior
Interior Features Breakfast Bar, Quartz Counters, Multiple Dining Areas, Multiple Living Areas, Primary Bedroom on Main
Heating Propane, See Remarks
Cooling Central Air
Flooring Carpet, Tile
Fireplaces Number 1
Fireplaces Type Family Room, Gas Log
Fireplace No
Appliance Dishwasher, Disposal, Gas Cooktop, Ice Maker, Microwave, Double Oven, Refrigerator, Stainless Steel Appliance(s), Water Purifier, Wine Cooler
Exterior
Exterior Feature Balcony, Boat Dock - Shared, Outdoor Grill
Garage Spaces 3.0
Fence Wrought Iron
Pool In Ground, Pool/Spa Combo, Waterfall
Community Features Common Grounds, Dog Park, Planned Social Activities, Playground, See Remarks
Utilities Available Electricity Available, Propane, See Remarks
Waterfront Description None
View None
Roof Type Composition
Porch Covered
Total Parking Spaces 6
Private Pool Yes
Building
Lot Description Landscaped, Sprinkler - Automatic, Trees-Medium (20 Ft - 40 Ft)
Faces West
Foundation Slab
Sewer MUD
Water MUD
Level or Stories Two
Structure Type Masonry – All Sides
New Construction No
Schools
Elementary Schools Rough Hollow
Middle Schools Bee Cave Middle School
High Schools Lake Travis
School District Lake Travis Isd
Others
HOA Fee Include Common Area Maintenance,See Remarks
Special Listing Condition Standard





