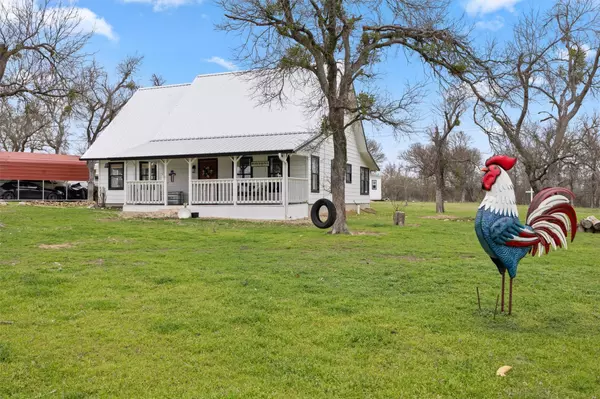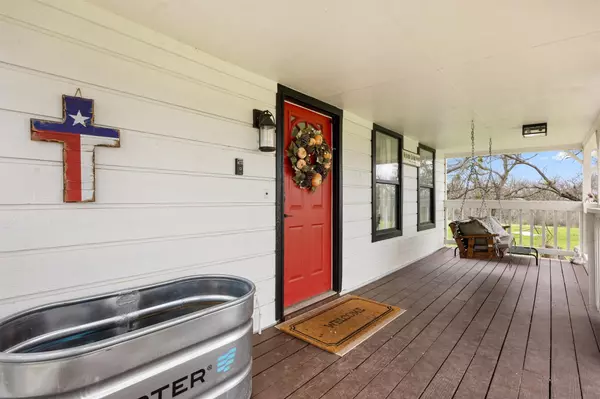124 Uriah DR Elgin, TX 78621
UPDATED:
02/13/2025 06:03 PM
Key Details
Property Type Single Family Home
Sub Type Single Family Residence
Listing Status Active
Purchase Type For Sale
Square Footage 1,904 sqft
Price per Sqft $267
Subdivision Estates At Wilbarger Creek
MLS Listing ID 8242403
Style 1st Floor Entry
Bedrooms 3
Full Baths 2
HOA Y/N No
Originating Board actris
Year Built 1989
Annual Tax Amount $2,449
Tax Year 2024
Lot Size 2.233 Acres
Acres 2.233
Property Sub-Type Single Family Residence
Property Description
$30K of upgrades and additions made this past year include new automatic gate, new fencing around property, 2 car carport, large workshop/garage, land has been cleared, and a new Barn/ 2nd shed has been added. There is a chicken coop that can be repurposed to fit your needs . The backyard cabana, equipped with electricity, is an ideal spot to unwind and watch the sunset from your cowboy pool or hot tub.
The open, picturesque acreage offers endless possibilities. The updated home is ready for you to call your own. Its generously sized three bedrooms provide comfort and space for all you need. Natural light floods the home, and the versatile sunroom at the back is perfect for entertaining, gardening, or relaxation.
Buyer to verify all information.
Location
State TX
County Bastrop
Rooms
Main Level Bedrooms 1
Interior
Interior Features Breakfast Bar, Ceiling Fan(s), Granite Counters, Electric Dryer Hookup, Open Floorplan, Primary Bedroom on Main, Two Primary Closets, Walk-In Closet(s), Washer Hookup
Heating Central, Electric
Cooling Central Air, Electric
Flooring Vinyl
Fireplace No
Appliance Electric Range, RNGHD, Electric Water Heater
Exterior
Exterior Feature Gutters Full
Fence Full, Perimeter
Pool None
Community Features None
Utilities Available Above Ground, Electricity Connected, Water Connected
Waterfront Description None
View Pasture, Rural, Trees/Woods
Roof Type Metal
Porch Covered, Front Porch, Patio, Rear Porch
Total Parking Spaces 2
Private Pool No
Building
Lot Description Cleared, Public Maintained Road, Trees-Small (Under 20 Ft)
Faces Southwest
Foundation Slab
Sewer Septic Tank
Water Public
Level or Stories Two
Structure Type Wood Siding
New Construction No
Schools
Elementary Schools Neidig
Middle Schools Elgin
High Schools Elgin
School District Elgin Isd
Others
Special Listing Condition Standard





