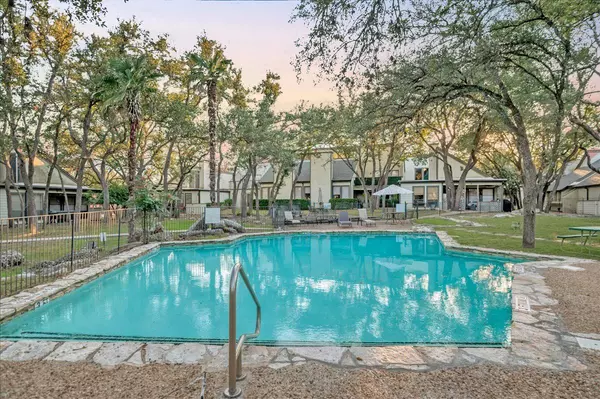30 Casa Verde #30 Austin, TX 78734
UPDATED:
02/13/2025 03:07 PM
Key Details
Property Type Single Family Home
Sub Type Single Family Residence
Listing Status Active
Purchase Type For Sale
Square Footage 1,705 sqft
Price per Sqft $193
Subdivision Casa Verde Condo
MLS Listing ID 6650183
Style 1st Floor Entry
Bedrooms 3
Full Baths 2
HOA Fees $324/mo
HOA Y/N Yes
Originating Board actris
Year Built 1977
Tax Year 2024
Lot Size 8,546 Sqft
Acres 0.1962
Property Sub-Type Single Family Residence
Property Description
Inside, the condo boasts an open and airy living space with soaring ceilings and floor-to-ceiling windows that flood the home with natural light. The central focus of the living room is a cozy wood-burning fireplace, perfect for creating warmth and ambiance. A wet bar adds a touch of elegance, making it ideal for entertaining guests.
The formal dining room, adorned with beautiful skylights, leads to a well-equipped kitchen featuring gleaming hardwood vinyl plank flooring and a breakfast room that opens to an outdoor covered patio. This patio, accessible from both the kitchen and living room, offers a peaceful spot to unwind and enjoy the sounds of nature.
The primary suite is generously sized, with two walk-in closets and a full en-suite bathroom. Two additional bedrooms and a charming full bathroom with a shower/tub combination complete the living space. Fresh paint throughout adds a modern touch to this warm and inviting home.
This condo is not only a great place to call home but also a fantastic opportunity for investors looking for a vacation rental. Lakeway offers access to Lake Travis, hiking and biking trails at Hamilton Greenbelt, and the nearby Lakeway City Park, which features a dog park, playgrounds, hiking/biking/ jogging trails, and water activities when the lake levels are up. The HOA covers exterior, roof, and structural maintenance, as well as the community pool and common areas. Don't miss out on this charming Lakeway gem, perfect for enjoying all that this incredible community has to offer. *Some photos include virtual staging and enhancements.
Location
State TX
County Travis
Rooms
Main Level Bedrooms 3
Interior
Interior Features Bar, Built-in Features, Ceiling Fan(s), High Ceilings, Chandelier, Electric Dryer Hookup, Eat-in Kitchen, Entrance Foyer, Multiple Dining Areas, Open Floorplan, Primary Bedroom on Main, Soaking Tub, Walk-In Closet(s), Washer Hookup
Heating Central, Electric, Fireplace(s), Hot Water, Wood
Cooling Ceiling Fan(s), Central Air
Flooring Carpet, Tile, Vinyl, Wood
Fireplaces Number 1
Fireplaces Type Living Room, Wood Burning
Fireplace No
Appliance Dishwasher, Disposal, Dryer, Electric Range, Refrigerator, Washer, Washer/Dryer, Electric Water Heater
Exterior
Exterior Feature Gutters Partial
Fence See Remarks
Pool In Ground, Outdoor Pool, See Remarks
Community Features Common Grounds, Courtyard, Covered Parking, Lock and Leave, Pool, See Remarks
Utilities Available Electricity Available, Electricity Connected, Sewer Available, Sewer Connected, Water Available, Water Connected, See Remarks
Waterfront Description Lake Privileges
View Pool, Trees/Woods
Roof Type Composition,Shingle
Porch Covered, Front Porch, Patio, Side Porch, See Remarks
Total Parking Spaces 1
Private Pool Yes
Building
Lot Description Trees-Heavy, Views
Faces West
Foundation Slab
Sewer Public Sewer
Water Public
Level or Stories One
Structure Type HardiPlank Type,Stucco
New Construction No
Schools
Elementary Schools Serene Hills
Middle Schools Hudson Bend
High Schools Lake Travis
School District Lake Travis Isd
Others
HOA Fee Include Common Area Maintenance,Maintenance Grounds,See Remarks
Special Listing Condition See Remarks





