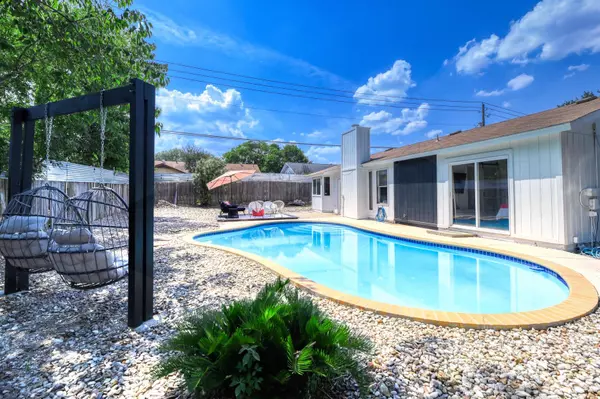2009 Magazine ST Austin, TX 78727
UPDATED:
02/11/2025 01:19 PM
Key Details
Property Type Single Family Home
Sub Type Single Family Residence
Listing Status Active
Purchase Type For Sale
Square Footage 1,682 sqft
Price per Sqft $291
Subdivision Lamplight Village Sec 06
MLS Listing ID 3106952
Style 1st Floor Entry
Bedrooms 4
Full Baths 2
HOA Y/N No
Originating Board actris
Year Built 1983
Annual Tax Amount $6,047
Tax Year 2024
Lot Size 9,452 Sqft
Acres 0.217
Lot Dimensions 81 x 115
Property Sub-Type Single Family Residence
Property Description
Enjoy the convenience of nearby amenities such as the vibrant shops at The Domain, the new Austin FC stadium, and the entertainment at the nearby Alamo Drafthouse Cinema.
Don't miss out on this rare opportunity to live in a fantastic home with your own pool.
Location
State TX
County Travis
Rooms
Main Level Bedrooms 4
Interior
Interior Features Breakfast Bar, Beamed Ceilings, Interior Steps, Multiple Living Areas, Primary Bedroom on Main, Walk-In Closet(s)
Heating Central, Natural Gas
Cooling Central Air
Flooring Concrete, Laminate, No Carpet
Fireplaces Number 1
Fireplaces Type Family Room, Gas Log, Wood Burning
Fireplace No
Appliance Built-In Oven(s), Dishwasher, Disposal, Gas Cooktop, Refrigerator, Trash Compactor, Washer/Dryer Stacked, Water Heater
Exterior
Exterior Feature Exterior Steps
Fence Fenced, Privacy, Wood
Pool In Ground
Community Features Curbs, Sidewalks
Utilities Available Electricity Available, Natural Gas Available, Phone Connected
Waterfront Description None
View None
Roof Type Composition
Porch Patio, Porch
Total Parking Spaces 2
Private Pool Yes
Building
Lot Description Level, Trees-Medium (20 Ft - 40 Ft)
Faces North
Foundation Slab
Sewer Public Sewer
Water Public
Level or Stories One
Structure Type Frame,Stone
New Construction No
Schools
Elementary Schools Parmer Lane
Middle Schools Westview
High Schools John B Connally
School District Pflugerville Isd
Others
Special Listing Condition Standard





