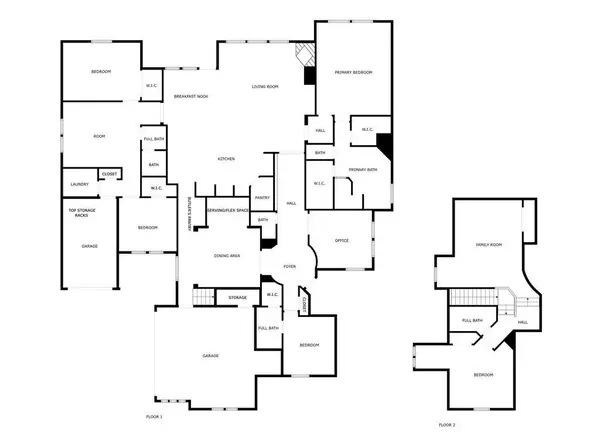3504 LUMINOSO LN W Round Rock, TX 78681
UPDATED:
02/07/2025 04:37 AM
Key Details
Property Type Single Family Home
Sub Type Single Family Residence
Listing Status Active Under Contract
Purchase Type For Sale
Square Footage 4,257 sqft
Price per Sqft $260
Subdivision Sendero Springs
MLS Listing ID 2198957
Bedrooms 5
Full Baths 4
Half Baths 1
HOA Fees $400/ann
HOA Y/N Yes
Originating Board actris
Year Built 2008
Tax Year 2024
Lot Size 0.255 Acres
Acres 0.2548
Property Sub-Type Single Family Residence
Property Description
Location
State TX
County Williamson
Rooms
Main Level Bedrooms 4
Interior
Interior Features Bookcases, Breakfast Bar, Built-in Features, Ceiling Fan(s), High Ceilings, Granite Counters, Crown Molding, Double Vanity, Electric Dryer Hookup, Gas Dryer Hookup, Eat-in Kitchen, French Doors, In-Law Floorplan, Interior Steps, Multiple Dining Areas, Multiple Living Areas, Pantry, Primary Bedroom on Main, Recessed Lighting, Soaking Tub, Walk-In Closet(s), Washer Hookup
Heating Central, Natural Gas
Cooling Ceiling Fan(s), Central Air
Flooring Carpet, Tile, Wood
Fireplaces Number 1
Fireplaces Type Family Room
Fireplace No
Appliance Built-In Gas Oven, Dishwasher, Disposal, Gas Cooktop, Microwave, Gas Oven, Double Oven, Stainless Steel Appliance(s), Water Purifier Owned, Water Softener Owned
Exterior
Exterior Feature Gutters Full
Garage Spaces 3.0
Fence Privacy, Wood
Pool None
Community Features BBQ Pit/Grill, Common Grounds, High Speed Internet, Park, Picnic Area, Playground, Pool, Sport Court(s)/Facility, Underground Utilities, Trail(s), See Remarks
Utilities Available Electricity Connected, High Speed Internet, Natural Gas Connected, Sewer Connected, Underground Utilities, Water Connected, See Remarks
Waterfront Description None
View None
Roof Type Composition,Shingle
Porch Covered, Patio
Total Parking Spaces 5
Private Pool No
Building
Lot Description Close to Clubhouse, Curbs, Front Yard, Level, Private, Sprinkler - Automatic, Sprinkler - In-ground, Trees-Large (Over 40 Ft), Trees-Medium (20 Ft - 40 Ft)
Faces South
Foundation Slab
Sewer MUD
Water MUD
Level or Stories Two
Structure Type Masonry – All Sides
New Construction No
Schools
Elementary Schools Cactus Ranch
Middle Schools Walsh
High Schools Round Rock
School District Round Rock Isd
Others
HOA Fee Include Common Area Maintenance
Special Listing Condition Standard





