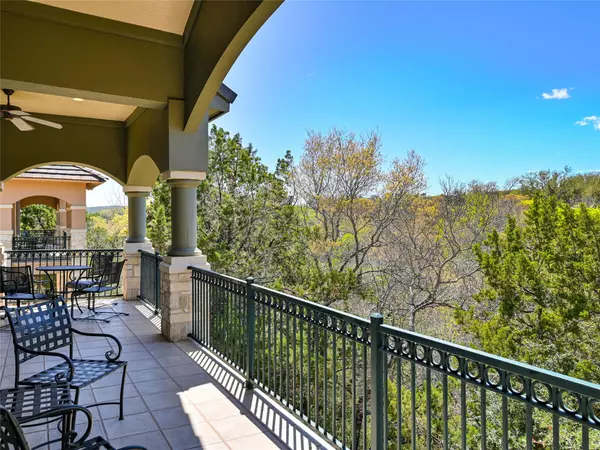8212 Barton Club DR #29-6 Austin, TX 78735
UPDATED:
01/16/2025 10:03 AM
Key Details
Property Type Single Family Home
Sub Type See Remarks
Listing Status Active
Purchase Type For Sale
Square Footage 2,600 sqft
Price per Sqft $12
Subdivision The Owners Club At Barton Creek
MLS Listing ID 3855879
Style 1st Floor Entry,Multi-level Floor Plan
Bedrooms 3
Full Baths 3
Half Baths 1
HOA Fees $5,690/ann
HOA Y/N Yes
Originating Board actris
Year Built 2001
Tax Year 2024
Lot Size 10,890 Sqft
Acres 0.25
Lot Dimensions 45 x 120
Property Sub-Type See Remarks
Property Description
Location
State TX
County Travis
Rooms
Main Level Bedrooms 1
Interior
Interior Features High Ceilings, Granite Counters, French Doors, Multiple Dining Areas, Primary Bedroom on Main, Recessed Lighting, Walk-In Closet(s), Wired for Sound
Heating Central
Cooling Central Air
Flooring Carpet, Stone, Tile
Fireplaces Number 1
Fireplaces Type Family Room, Living Room
Fireplace No
Appliance Dishwasher, Disposal, Dryer, Electric Cooktop, ENERGY STAR Qualified Appliances, Microwave, Refrigerator, Washer
Exterior
Exterior Feature Exterior Steps, Gutters Full
Garage Spaces 1.0
Fence Perimeter
Pool Heated, In Ground, Indoor
Community Features Clubhouse, Fitness Center, Game/Rec Rm, Golf, Playground, Sauna, Tennis Court(s), Trail(s)
Utilities Available Electricity Available, Phone Connected, Underground Utilities
Waterfront Description None
View Golf Course, Hill Country, Panoramic, Park/Greenbelt
Roof Type Concrete
Porch Covered, Deck, Patio
Total Parking Spaces 2
Private Pool Yes
Building
Lot Description Back to Park/Greenbelt, Backs To Golf Course, Near Golf Course, Sprinkler - Automatic, Sprinkler - In-ground, Trees-Heavy, Trees-Large (Over 40 Ft), Many Trees, Trees-Medium (20 Ft - 40 Ft)
Faces West
Foundation Slab
Sewer Public Sewer
Water Public
Level or Stories Two
Structure Type Frame,Masonry – All Sides
New Construction No
Schools
Elementary Schools Oak Hill
Middle Schools O Henry
High Schools Austin
School District Austin Isd
Others
HOA Fee Include Cable TV,Electricity,Insurance,Landscaping,See Remarks
Special Listing Condition See Remarks
Virtual Tour https://www.tourfactory.com/2967237





