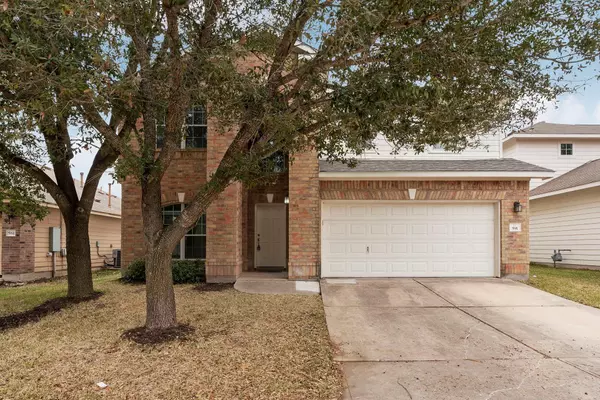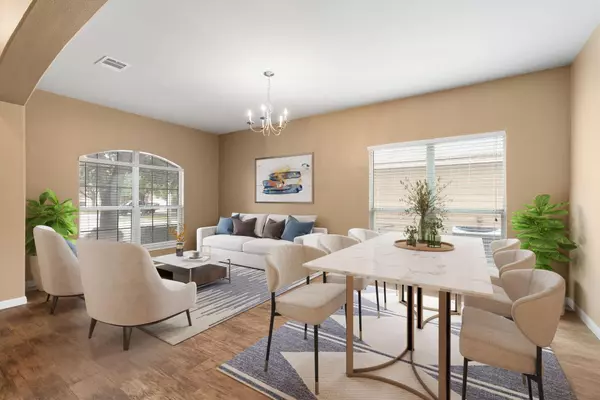591 Reliance DR Buda, TX 78610
OPEN HOUSE
Sun Feb 16, 1:00pm - 3:00pm
UPDATED:
02/12/2025 09:58 PM
Key Details
Property Type Single Family Home
Sub Type Single Family Residence
Listing Status Active
Purchase Type For Sale
Square Footage 2,591 sqft
Price per Sqft $140
Subdivision Meadow Park Sec 1A
MLS Listing ID 8402931
Style 1st Floor Entry
Bedrooms 4
Full Baths 2
Half Baths 1
HOA Fees $68/qua
HOA Y/N Yes
Originating Board actris
Year Built 2006
Annual Tax Amount $8,459
Tax Year 2024
Lot Size 6,063 Sqft
Acres 0.1392
Property Sub-Type Single Family Residence
Property Description
Location
State TX
County Hays
Rooms
Main Level Bedrooms 1
Interior
Interior Features High Ceilings, Laminate Counters, Double Vanity, Electric Dryer Hookup, Eat-in Kitchen, High Speed Internet, Multiple Dining Areas, Multiple Living Areas, Primary Bedroom on Main, Storage, Two Primary Closets, Walk-In Closet(s), Washer Hookup
Heating Central, Natural Gas
Cooling Central Air
Flooring Carpet, Laminate
Fireplace No
Appliance Dishwasher, Disposal, Dryer, Gas Cooktop, Gas Range, Microwave, Gas Oven, Refrigerator, Washer, Water Heater, Water Softener, Water Softener Owned
Exterior
Exterior Feature Gutters Partial, Private Yard
Garage Spaces 2.0
Fence Back Yard, Wood
Pool None
Community Features Cluster Mailbox, Playground
Utilities Available Electricity Connected, Natural Gas Connected, Sewer Connected, Underground Utilities, Water Connected
Waterfront Description None
View None
Roof Type Composition
Porch Covered, Patio
Total Parking Spaces 4
Private Pool No
Building
Lot Description Back Yard, Curbs, Sprinkler - Automatic, Sprinkler - In-ground, Trees-Medium (20 Ft - 40 Ft)
Faces South
Foundation Slab
Sewer Public Sewer
Water Private
Level or Stories Two
Structure Type HardiPlank Type,Masonry – Partial
New Construction No
Schools
Elementary Schools Tom Green
Middle Schools Mccormick
High Schools Johnson High School
School District Hays Cisd
Others
HOA Fee Include Common Area Maintenance
Special Listing Condition Standard
Virtual Tour https://one-wall-media.aryeo.com/sites/591-reliance-dr-buda-tx-78610-13327699/branded





